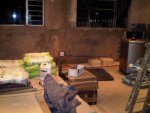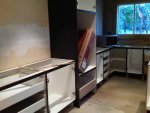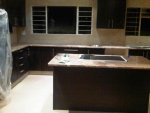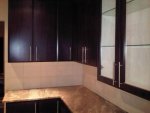-
Christian Chat is a moderated online Christian community allowing Christians around the world to fellowship with each other in real time chat via webcam, voice, and text, with the Christian Chat app. You can also start or participate in a Bible-based discussion here in the Christian Chat Forums, where members can also share with each other their own videos, pictures, or favorite Christian music.
If you are a Christian and need encouragement and fellowship, we're here for you! If you are not a Christian but interested in knowing more about Jesus our Lord, you're also welcome! Want to know what the Bible says, and how you can apply it to your life? Join us!
To make new Christian friends now around the world, click here to join Christian Chat.
K
I hadn't really thought about my storage being used as barter one day, but that makes sense. I just NEVER want to run out again! Most of the items I store with possible use for barter are things like lighters, cooking fuels (those tiny cans used with schaffers? for keeping buffet foods warm) and my own creations (vanilla extract, caramel and chocolate sauce (I make the best I have tried), seasoned vinegars and oils, dried spices I grow and the likes). People offer to buy them now, so one day who knows? But TP is a good thought too.
I don't really think I will see the collapse, but with how things are going of late, who knows?
I don't really think I will see the collapse, but with how things are going of late, who knows?
Oh you will be a total asset when the zombie apocalypse comes,everyone will want to be your friend.
K
kaylagirl, great job on the kitchen! Very chic and retro!
Sounds like you're well on your way. If you're ever in need of advice on larger projects, let me know. Hubby and I ran a home remodeling business for many years.
Sounds like you're well on your way. If you're ever in need of advice on larger projects, let me know. Hubby and I ran a home remodeling business for many years.
Thank you so much!! I was hoping to redo the counters if I could afford to one day soon.They are very light and stain really easy.Hard to keep clean.I think that will be the next project.Cant afford new ones though.I heard they can be painted but it sounds like a disaster waiting to happen.Unsure of trying that one.
D
Good job with what you had to work with there kaylagrl. Its a great feeling to do something for little and come out with really awesome results. I have a couple of before and afters of our old home (which I cant get to because hubby is sleeping) and the only ideas I could ever find that could be cheaply applied were more for the bathrooms.
So good on you, because I lack any creative remodeling for a kitchen (done cheaply)
I dont have have a single idea of what to do in our present home (not a single thing ever come to me since we moved in). I have never been so clueless, and yet I have remodled an entire house (the one we sold) to buy this one (which I wasnt crazy about)
This current house (because of the layout, and cost to redo because of it) has just stifled all creativity for me. I have been in brainfreeze mode for over ten years, trying to think of something, and I honestly cant think of what I could do inexpensively because anything I could possibly come up with would just cost a mint, and so I have dropped any expectation of ever doing so.
Our floor was coming up in one spot, so I did decided on that fake wood stuff, not sure what its called?
I am perfectly fine with that, I dont need anything expensive. Besides, we live in an earthberm home and we arent covered by insurance (nor can be) for water coming into the home (at ground level) so I figure, why put out the expense for stuff like that if you just like the look of it but the cost makes no sense?
Thats the only thing we ever done in the kitchen is the fake wood stuff on ours
This is not such a good picture but the flooring went from that 99 cent white sticky tile stuff to that fake hardwood floor stuff
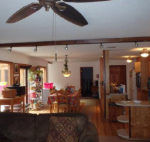
Oh yeah, where the lights are by our brady bunch (style) cabinents, we used to have these waffle house light balls, which everyone made fun of when they come in. They'd say, Hey, waffle house has them ball lights (lol). And we just got rid of those a couple of years ago. Newer lighting, track (within the beam) as well and new fan.
None of our apliances dont match or nothing.
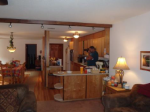
My husband is in that pic.
So we still have that seventies sorta thing going on and those square pillary things (that conceal pipes) in that island part, those really throw me as to what to do.
We are mostly underground our light coming in from the center of the home, so when you look out from where the light is coming into the ktchen, you see this...
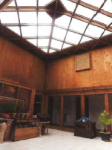
Its cool during a lightning storm (at night)
But theres nothing out there but a broken wooden toybox filled with plastic water bottles, a dog crate where I hide my mason jars cardboard boxes, and empty birdcage and a table or two really.
Its quite obvious that I dont know what to do with it. So if anyone had cheapy idea (because I am frugal) I might give it a go and post how it turned out myself.
It was built as it was inspired off of a better homes and gardens house back in the 1980's
This is how that magazine lays out their center part
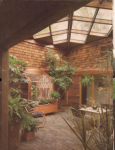
Which is nicer then what I have done to it (which is nothing) lol
But even then...?
The flooring colors are different from mine because its a northern home, and mine is a southern one, white was chosen to reflect the sun rather then absorb it,
But all I can make out there other then that is a few plants, and if the heat doesnt kill the plants come June/ July, I will just end up killing them.
It will likely stay the semi storage room it is.
Would be nice to add something, if just a litte something I just dont know what,
So good on you, because I lack any creative remodeling for a kitchen (done cheaply)
I dont have have a single idea of what to do in our present home (not a single thing ever come to me since we moved in). I have never been so clueless, and yet I have remodled an entire house (the one we sold) to buy this one (which I wasnt crazy about)
This current house (because of the layout, and cost to redo because of it) has just stifled all creativity for me. I have been in brainfreeze mode for over ten years, trying to think of something, and I honestly cant think of what I could do inexpensively because anything I could possibly come up with would just cost a mint, and so I have dropped any expectation of ever doing so.
Our floor was coming up in one spot, so I did decided on that fake wood stuff, not sure what its called?
I am perfectly fine with that, I dont need anything expensive. Besides, we live in an earthberm home and we arent covered by insurance (nor can be) for water coming into the home (at ground level) so I figure, why put out the expense for stuff like that if you just like the look of it but the cost makes no sense?
Thats the only thing we ever done in the kitchen is the fake wood stuff on ours
This is not such a good picture but the flooring went from that 99 cent white sticky tile stuff to that fake hardwood floor stuff

Oh yeah, where the lights are by our brady bunch (style) cabinents, we used to have these waffle house light balls, which everyone made fun of when they come in. They'd say, Hey, waffle house has them ball lights (lol). And we just got rid of those a couple of years ago. Newer lighting, track (within the beam) as well and new fan.
None of our apliances dont match or nothing.

My husband is in that pic.
So we still have that seventies sorta thing going on and those square pillary things (that conceal pipes) in that island part, those really throw me as to what to do.
We are mostly underground our light coming in from the center of the home, so when you look out from where the light is coming into the ktchen, you see this...

Its cool during a lightning storm (at night)
But theres nothing out there but a broken wooden toybox filled with plastic water bottles, a dog crate where I hide my mason jars cardboard boxes, and empty birdcage and a table or two really.
Its quite obvious that I dont know what to do with it. So if anyone had cheapy idea (because I am frugal) I might give it a go and post how it turned out myself.
It was built as it was inspired off of a better homes and gardens house back in the 1980's
This is how that magazine lays out their center part

Which is nicer then what I have done to it (which is nothing) lol
But even then...?
The flooring colors are different from mine because its a northern home, and mine is a southern one, white was chosen to reflect the sun rather then absorb it,
But all I can make out there other then that is a few plants, and if the heat doesnt kill the plants come June/ July, I will just end up killing them.
It will likely stay the semi storage room it is.
Would be nice to add something, if just a litte something I just dont know what,
G
So Ive been married 5 months,so far so good.lol Anyhow we have a two story home.Its kind of big for two people but we have tornadoes in the area and needed a safe place during the storms.I dont currently work outside the home so I wanted to do things I could to improve the house but without very much expense.
First the kitchen looked so small and dark.So we decided to paint the cabinets.We added new hardware too and it lightened up the whole room and make it look bigger.
My second project was the heating vents.They were an ugly faded gold with white paint drops on them.Didn't seem to bother the last owners but it did me.It cost too much to replace them all.So I looked online and decided to spray paint them.I crossed my fingers and went to work.Im really pleased as to how it turned out.They look brand new.Before and after is pretty unbelievable.So I wanted to know if you all had any ideas for home improvement or decorating on the cheap.
First the kitchen looked so small and dark.So we decided to paint the cabinets.We added new hardware too and it lightened up the whole room and make it look bigger.
My second project was the heating vents.They were an ugly faded gold with white paint drops on them.Didn't seem to bother the last owners but it did me.It cost too much to replace them all.So I looked online and decided to spray paint them.I crossed my fingers and went to work.Im really pleased as to how it turned out.They look brand new.Before and after is pretty unbelievable.So I wanted to know if you all had any ideas for home improvement or decorating on the cheap.
G
Would be nice to add something, if just a litte something I just dont know what,
From what I see, seems the living room flows into the dining area. The living room and dining area together appear to be more rectangular than square. Don’t know if the windows run through into the living area.
Okay, I’m thinking, on long picture on the right wall.
Remove table and lamp.
I picture earth tone furniture, 3 pieces, one living room center table.
Perhaps the couch could run parallel with the wall and that long picture, but create walking space between the wall and the back of the couch. Another piece of furniture, a couch, or sofa placed so it is facing the dining room. Would not have the back of a couch facing dining room.
Is it possible to replace track lighting with recessed lighting?
Here in OC California, the new homes, which my wife and I enjoy going through (the models homes), are open and airy. I like it. So you might want to remove that table extending from the wall.
In short: remove as much as possible that is there (yard sale), create a bold living room area with roomy sofa, consider running couch parallel with wall, with about 3 - 4 feet from wall, or with plenty of space for people to walk comfortably through. The highlight area seems to be the living room.
Remove small tables, stands, display shelves, small pictures.
I don’t mean to suggest anything negative about your home that you are blessed with. Cost is a big factor in maintaining a home. My wife and I know that. Thank you for sharing and allowing me the opportunity.
All the Best,
G
I did decided on that fake wood stuff, not sure what its called?
K
View attachment 100722
View attachment 100723
This is my wife's brain child. I was only along for the ride.
View attachment 100723
This is my wife's brain child. I was only along for the ride.
Lol you sound like my hubby.He goes to work and comes back to a changed house.When we married he said I could have the upstairs and he has his man cave downstairs.So what I do upstairs is up to me.Boy did he make a mistake! Your wife did a great job!! Some woman are really great at home decor and improvement. Im kinda so so. The internet is a big help with ideas though.
K
Hope you don't mind ideas:
From what I see, seems the living room flows into the dining area. The living room and dining area together appear to be more rectangular than square. Don’t know if the windows run through into the living area.
Okay, I’m thinking, on long picture on the right wall.
Remove table and lamp.
I picture earth tone furniture, 3 pieces, one living room center table.
Perhaps the couch could run parallel with the wall and that long picture, but create walking space between the wall and the back of the couch. Another piece of furniture, a couch, or sofa placed so it is facing the dining room. Would not have the back of a couch facing dining room.
Is it possible to replace track lighting with recessed lighting?
Here in OC California, the new homes, which my wife and I enjoy going through (the models homes), are open and airy. I like it. So you might want to remove that table extending from the wall.
In short: remove as much as possible that is there (yard sale), create a bold living room area with roomy sofa, consider running couch parallel with wall, with about 3 - 4 feet from wall, or with plenty of space for people to walk comfortably through. The highlight area seems to be the living room.
Remove small tables, stands, display shelves, small pictures.
I don’t mean to suggest anything negative about your home that you are blessed with. Cost is a big factor in maintaining a home. My wife and I know that. Thank you for sharing and allowing me the opportunity.
All the Best,
From what I see, seems the living room flows into the dining area. The living room and dining area together appear to be more rectangular than square. Don’t know if the windows run through into the living area.
Okay, I’m thinking, on long picture on the right wall.
Remove table and lamp.
I picture earth tone furniture, 3 pieces, one living room center table.
Perhaps the couch could run parallel with the wall and that long picture, but create walking space between the wall and the back of the couch. Another piece of furniture, a couch, or sofa placed so it is facing the dining room. Would not have the back of a couch facing dining room.
Is it possible to replace track lighting with recessed lighting?
Here in OC California, the new homes, which my wife and I enjoy going through (the models homes), are open and airy. I like it. So you might want to remove that table extending from the wall.
In short: remove as much as possible that is there (yard sale), create a bold living room area with roomy sofa, consider running couch parallel with wall, with about 3 - 4 feet from wall, or with plenty of space for people to walk comfortably through. The highlight area seems to be the living room.
Remove small tables, stands, display shelves, small pictures.
I don’t mean to suggest anything negative about your home that you are blessed with. Cost is a big factor in maintaining a home. My wife and I know that. Thank you for sharing and allowing me the opportunity.
All the Best,
K
Good job with what you had to work with there kaylagrl. Its a great feeling to do something for little and come out with really awesome results. I have a couple of before and afters of our old home (which I cant get to because hubby is sleeping) and the only ideas I could ever find that could be cheaply applied were more for the bathrooms.
So good on you, because I lack any creative remodeling for a kitchen (done cheaply)
I dont have have a single idea of what to do in our present home (not a single thing ever come to me since we moved in). I have never been so clueless, and yet I have remodled an entire house (the one we sold) to buy this one (which I wasnt crazy about)
This current house (because of the layout, and cost to redo because of it) has just stifled all creativity for me. I have been in brainfreeze mode for over ten years, trying to think of something, and I honestly cant think of what I could do inexpensively because anything I could possibly come up with would just cost a mint, and so I have dropped any expectation of ever doing so.
Our floor was coming up in one spot, so I did decided on that fake wood stuff, not sure what its called?
I am perfectly fine with that, I dont need anything expensive. Besides, we live in an earthberm home and we arent covered by insurance (nor can be) for water coming into the home (at ground level) so I figure, why put out the expense for stuff like that if you just like the look of it but the cost makes no sense?
Thats the only thing we ever done in the kitchen is the fake wood stuff on ours
This is not such a good picture but the flooring went from that 99 cent white sticky tile stuff to that fake hardwood floor stuff
View attachment 100713
Oh yeah, where the lights are by our brady bunch (style) cabinents, we used to have these waffle house light balls, which everyone made fun of when they come in. They'd say, Hey, waffle house has them ball lights (lol). And we just got rid of those a couple of years ago. Newer lighting, track (within the beam) as well and new fan.
None of our apliances dont match or nothing.
View attachment 100714
My husband is in that pic.
So we still have that seventies sorta thing going on and those square pillary things (that conceal pipes) in that island part, those really throw me as to what to do.
We are mostly underground our light coming in from the center of the home, so when you look out from where the light is coming into the ktchen, you see this...
View attachment 100715
Its cool during a lightning storm (at night)
But theres nothing out there but a broken wooden toybox filled with plastic water bottles, a dog crate where I hide my mason jars cardboard boxes, and empty birdcage and a table or two really.
Its quite obvious that I dont know what to do with it. So if anyone had cheapy idea (because I am frugal) I might give it a go and post how it turned out myself.
It was built as it was inspired off of a better homes and gardens house back in the 1980's
This is how that magazine lays out their center part
View attachment 100719
Which is nicer then what I have done to it (which is nothing) lol
But even then...?
The flooring colors are different from mine because its a northern home, and mine is a southern one, white was chosen to reflect the sun rather then absorb it,
But all I can make out there other then that is a few plants, and if the heat doesnt kill the plants come June/ July, I will just end up killing them.
It will likely stay the semi storage room it is.
Would be nice to add something, if just a litte something I just dont know what,
So good on you, because I lack any creative remodeling for a kitchen (done cheaply)
I dont have have a single idea of what to do in our present home (not a single thing ever come to me since we moved in). I have never been so clueless, and yet I have remodled an entire house (the one we sold) to buy this one (which I wasnt crazy about)
This current house (because of the layout, and cost to redo because of it) has just stifled all creativity for me. I have been in brainfreeze mode for over ten years, trying to think of something, and I honestly cant think of what I could do inexpensively because anything I could possibly come up with would just cost a mint, and so I have dropped any expectation of ever doing so.
Our floor was coming up in one spot, so I did decided on that fake wood stuff, not sure what its called?
I am perfectly fine with that, I dont need anything expensive. Besides, we live in an earthberm home and we arent covered by insurance (nor can be) for water coming into the home (at ground level) so I figure, why put out the expense for stuff like that if you just like the look of it but the cost makes no sense?
Thats the only thing we ever done in the kitchen is the fake wood stuff on ours
This is not such a good picture but the flooring went from that 99 cent white sticky tile stuff to that fake hardwood floor stuff
View attachment 100713
Oh yeah, where the lights are by our brady bunch (style) cabinents, we used to have these waffle house light balls, which everyone made fun of when they come in. They'd say, Hey, waffle house has them ball lights (lol). And we just got rid of those a couple of years ago. Newer lighting, track (within the beam) as well and new fan.
None of our apliances dont match or nothing.
View attachment 100714
My husband is in that pic.
So we still have that seventies sorta thing going on and those square pillary things (that conceal pipes) in that island part, those really throw me as to what to do.
We are mostly underground our light coming in from the center of the home, so when you look out from where the light is coming into the ktchen, you see this...
View attachment 100715
Its cool during a lightning storm (at night)
But theres nothing out there but a broken wooden toybox filled with plastic water bottles, a dog crate where I hide my mason jars cardboard boxes, and empty birdcage and a table or two really.
Its quite obvious that I dont know what to do with it. So if anyone had cheapy idea (because I am frugal) I might give it a go and post how it turned out myself.
It was built as it was inspired off of a better homes and gardens house back in the 1980's
This is how that magazine lays out their center part
View attachment 100719
Which is nicer then what I have done to it (which is nothing) lol
But even then...?
The flooring colors are different from mine because its a northern home, and mine is a southern one, white was chosen to reflect the sun rather then absorb it,
But all I can make out there other then that is a few plants, and if the heat doesnt kill the plants come June/ July, I will just end up killing them.
It will likely stay the semi storage room it is.
Would be nice to add something, if just a litte something I just dont know what,
Your home is decorated very nicely! The wood floors were a really good idea.It looks nice and light in that room.As far as appliances not matching they actually make a paint now that can make all them look like stainless steel!! Im thinking of trying it.Its not real expensive,like hundreds.If you had a little extra money it could be a good idea. Like I said with my kitchen we painted the cupboards to lighten the place up.My house is probably 80s style.Have you every been on pinterest? I go there and type in diy decorating and also decorating on a budget.Its amazing the stuff people do on hardly any money at all!
I wanted back-splash for my kitchen. Tiles were totally out of my price range so we bought vinyl floor tiles with the sticky backs on them? We're in the middle of it right now. It was a cheap way to get the job done without looking to bad.Also I buy different decor for different seasons. The picture I posted was fall.I have changed things out for spring now.It lightens things up and makes you anticipate the new season.Just a few ideas.
K
Here are a few more before and after pics.My bathrooms are pretty small so I had to have something for storage.The house is two story but they made the baths quite small.So here was my idea for it...
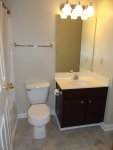
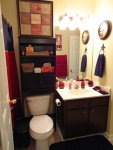
We kind of took a theme of the same colors throughout the house instead of different colors in each room. Didnt plan it but just kind of worked out that way.Havent added paint here yet but plan to keep it light so it doesnt look smaller.


We kind of took a theme of the same colors throughout the house instead of different colors in each room. Didnt plan it but just kind of worked out that way.Havent added paint here yet but plan to keep it light so it doesnt look smaller.
K
We were lucky enough that my hubbys step father is a carpenter so we added another whole piece to the deck.I told them to put it down a step so it is lower and gives more privacy because out neighbors are so close.The first pic is what we started with...
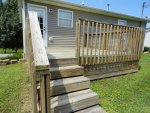
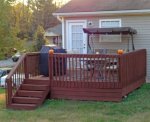

In the second pic we stained the deck.That was fun to do in 90+ degrees heat.I think I actually melted a little.The last one is the extension deck with my doggie. lol I dont celebrate Halloween but that pumpkin dude looked so cool to me.So no judging! Im not a secret witch and I dont agree with Halloween.I just sinner a little lol lol
lol lol



In the second pic we stained the deck.That was fun to do in 90+ degrees heat.I think I actually melted a little.The last one is the extension deck with my doggie. lol I dont celebrate Halloween but that pumpkin dude looked so cool to me.So no judging! Im not a secret witch and I dont agree with Halloween.I just sinner a little
K
This is kinda what amazes me about some gals, they can take normal things and make them special. Im a builder but just never really got the colors and putting the final touch on things 
My husband said "are you ever going to be satisfied? you do like the house dont you?" So I went over how much things cost that I had changed on the cheap and how much they could cost if I shopped at like Pier One. lol But I said "women are nesters they like to make a home inviting and cozy.They call it a womans touch.Some women are fantastic at it.I just do little things that warm the place up a bit and give it homeyness.Or I try at least! lol
D
Hope you don't mind ideas:
From what I see, seems the living room flows into the dining area. The living room and dining area together appear to be more rectangular than square. Don’t know if the windows run through into the living area.
From what I see, seems the living room flows into the dining area. The living room and dining area together appear to be more rectangular than square. Don’t know if the windows run through into the living area.
Yeah its definately long, retangular (not squared) weird across the board, too dark for my taste too but I had the hubby and the dogs and things dont look so clean fast.
Yeah they run together, here is just a partial picture of that view
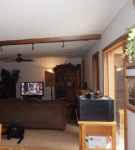
So about a two foot space then a glass door that leads out (into the atrium) another 25 foot space and then another window.
I can be creative with a house, but this one I have just ran into too many problems with (its always something).
Okay, I’m thinking, on long picture on the right wall.
Remove table and lamp.
I picture earth tone furniture, 3 pieces, one living room center table.
Perhaps the couch could run parallel with the wall and that long picture, but create walking space between the wall and the back of the couch. Another piece of furniture, a couch, or sofa placed so it is facing the dining room. Would not have the back of a couch facing dining room.
I picture earth tone furniture, 3 pieces, one living room center table.
Perhaps the couch could run parallel with the wall and that long picture, but create walking space between the wall and the back of the couch. Another piece of furniture, a couch, or sofa placed so it is facing the dining room. Would not have the back of a couch facing dining room.
Heres that side your talking about
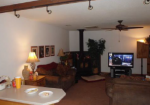
Is it possible to replace track lighting with recessed lighting?
Here in OC California, the new homes, which my wife and I enjoy going through (the models homes), are open and airy. I like it. So you might want to remove that table extending from the wall.
It is possible, looked into it we have that popcorn ceiling stuff and alot of incompetant contractors here and just decided to remove the white track and make it disapear a little more with the brown. It was far more obvious before, but more cost effective. I am frugal that way but I thought it was the least of my worries. Besides, we live in SC not Cal and these people use old cars for lawn ornaments. So, it might pretty dated (but so is the whole set up) but I am okay with those, they are less obvious then what was replaced, they give us light and match the others that were replaced.
In short: remove as much as possible that is there (yard sale), create a bold living room area with roomy sofa, consider running couch parallel with wall, with about 3 - 4 feet from wall, or with plenty of space for people to walk comfortably through. The highlight area seems to be the living room.
Remove small tables, stands, display shelves, small pictures.
I don’t mean to suggest anything negative about your home that you are blessed with. Cost is a big factor in maintaining a home. My wife and I know that. Thank you for sharing and allowing me the opportunity.
All the Best,
All the Best,
And I do appreciate your advice here, I was honestly asking, we had already spent $18,000 on a new roof and another $7000 on a new heating/air system (around $25,000) over the last three years so yeah we are pretty tight, but those necessary things had to come first.
Hey, my sister underwrites loans for a private bank which lends specifically in the area of home rehabs (so if anyone is looking for a loan.. plug plug) I am kidding (but not really) because that is what she does. We pay as we go for the most part, but I wouldnt harness myself to any loan like that.
Anyway thanks for the advice
D
Your home is decorated very nicely! The wood floors were a really good idea.It looks nice and light in that room.As far as appliances not matching they actually make a paint now that can make all them look like stainless steel!! Im thinking of trying it.Its not real expensive,like hundreds.If you had a little extra money it could be a good idea. Like I said with my kitchen we painted the cupboards to lighten the place up.My house is probably 80s style.Have you every been on pinterest? I go there and type in diy decorating and also decorating on a budget.Its amazing the stuff people do on hardly any money at all!
I wanted back-splash for my kitchen. Tiles were totally out of my price range so we bought vinyl floor tiles with the sticky backs on them? We're in the middle of it right now. It was a cheap way to get the job done without looking to bad.Also I buy different decor for different seasons. The picture I posted was fall.I have changed things out for spring now.It lightens things up and makes you anticipate the new season.Just a few ideas.
I wanted back-splash for my kitchen. Tiles were totally out of my price range so we bought vinyl floor tiles with the sticky backs on them? We're in the middle of it right now. It was a cheap way to get the job done without looking to bad.Also I buy different decor for different seasons. The picture I posted was fall.I have changed things out for spring now.It lightens things up and makes you anticipate the new season.Just a few ideas.
I recall the days, I really had fun renovating, its very rewarding to do something yourself.
The only thing I detested was drywalling, we ripped out 75 % of the drywall (of our other small house) got a few pictures of that but very few clear afters (even in the first house). Ripped up floors, ripped out a stairacse.
For our present home, I dont like stainless steel though (my sister loves it) but I took some of that out actually (and gave it to her boyfreind at the time) Our wall oven is ancient, its that black glass, and the dishwasher is newer but is of the same, our fridge is white, but its on the end of its lifespan (13 years) but it outlived my dogs. At the time they didnt have freezers on the bottom that matched (which I must chose now because of my back). Just in case it decides to croak you can see some big white thing off to the left (back part) of the kitchen and thats a chest freezer because I cannot (now) reach into the one on the fridge.
I think lots of factors play into our choices too, some folks just arent going to have matching stuff lol!
That would be us.
We used to make sure stuff matched, I went looking for our older renovation pictures, I have more on the demolition of every room then I have on the actual finished product even at that time. Im really bad at taking pictures, in fact the ones provided in the above really were taken by an adjuster, I just refer to those lol
(Below) we had lived in the before picture of that kitchen for seven years before starting, we had no idea of cost and we torn into it before counting it, its like what Jesus said, do you not sit down first and count the cost? Otherwise if you cant finish folks would laugh at you (my mom refused to visit me, she hated we lived that way lol (thats just my mom though lol)
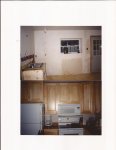
Take a gander at the 2 inches of counter space (in the before pic) I had to work with for seven full years while I need to prepare serval meals a day on it (with no diningroom table either) lol
Seeveral years later we put the stove where the sink was located. We had to hire someone to relocate a heater (which was actually in the kitchen) which costed a few thousand to relocate and another two thousand to build something suitable to house it outside (that is what threw us off financially).
That house was a mess we gutted the whole thing, I have all the gutting pictures and pictures of various angles of the kitch there are just people in there blocking everything in each one.
Pinterest looks interesting but I feel weird about joining for some reason so I will not. I felt the same way about joining facebook as well so I never did, sounds weird I guess but I never did for the same reason.
I can get visuals through image searches but I cant enter into it.
You did a really remarkable job though Kaylagrl, you ought be proud of yourself, kudos for all you had accomplished and saved in doing so.

