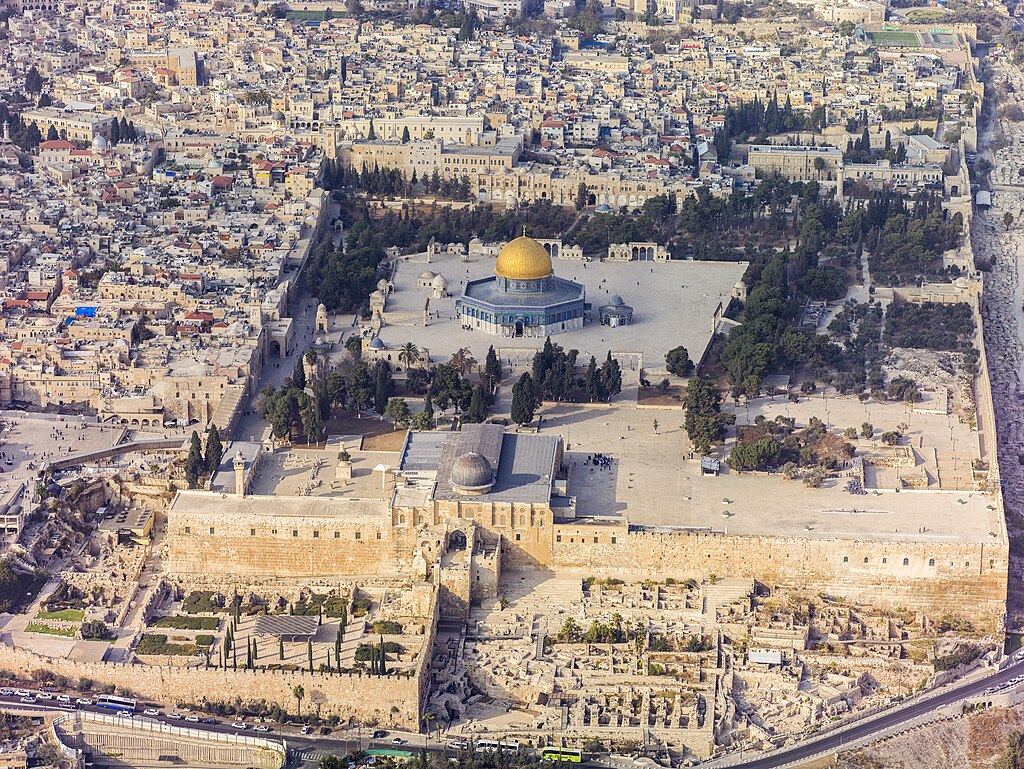You know, NOBODY, has even come close in their Drawings adequately portray the housing of the ROMAN LEGION of 6000 Soldiers. Just look at the rediculous amount of space, in their Guesstimate of the buildings Arrangement. In the Drawing above he has 30 Tents, that could house about 20 troops each. THAT IS ONLY 600,
NOT 6000. So logically there would have been two Story, or more, of large Barracks.
These are the Barracks that I stayed in during Basic Training, YES THEY WERE WWII BARRACKS, and even though they were scheduled to be torn down after our unit finished Basic Training, WE STILL HAD TO KEEP THEM SPOTLESS.
View attachment 214451
-
They were fitted with bunk beds very close together, SO AT MAX CAPACITY, we had 80, but they could house 100 troops, or even larger buildings could have been used. So Fortress Antonia would have had 60 of this type of Barracks, placing them very close together to house 6000 Roman Soldiers. THEREFORE, NONE OF THE DRAWINGS SO FAR COULD HOUSE EVEN CLOSE TO 6000 TROOPS. Yes, that is the NORMAL size for a ROMAN LEGION FORTRESS. Specifically, the ROMAN 10th LEGION was stationed at Jerusalem.
So according my estimation the 4000 Support Staff, had to be housed out side the Fortress adjacent to them on the west side. They probably had two story barracks 60 of them, no more than 6 feet apart, one end facing the Exterior WALL on the east or west sides, with the wide sidewalk area around the entire circumference, used as a running track and a quick exit at any exit, with a LOT of OUTHOUSES along the Eastern Side. Center was the Praetorium, then south of Center would have been all kinds of shops with everything they would need, including health care and a hospital, with Large Armory, right near the Southwest Corner. North of the Praetorium, would have been Officers Quarters and offices on the north end, LARGE CHOW HALL AND KITCHEN, and Roman Bath House near the Praetorium. Stables below, at ground level, and Storage. That would be my guess how it was LAID OUT.




